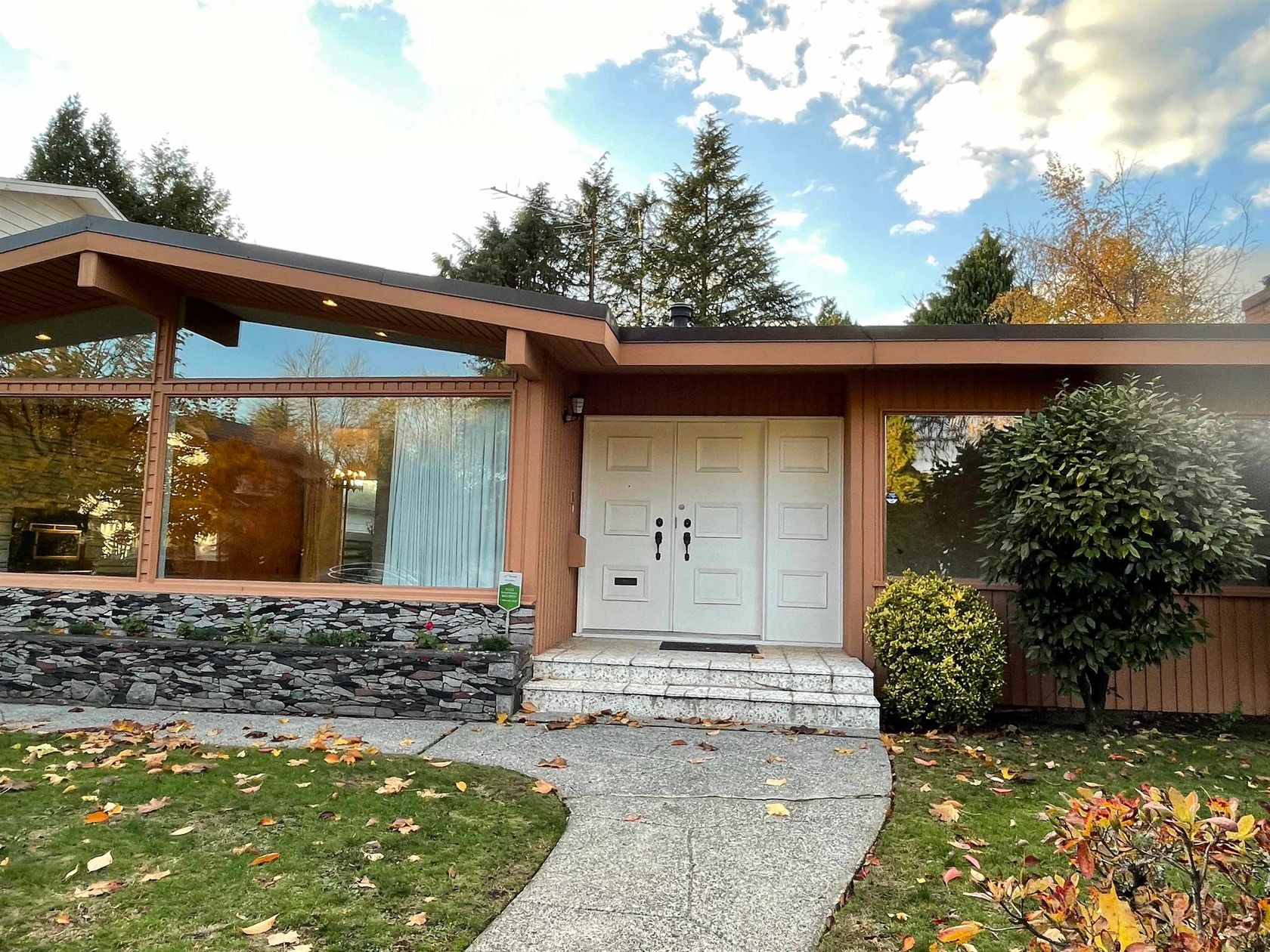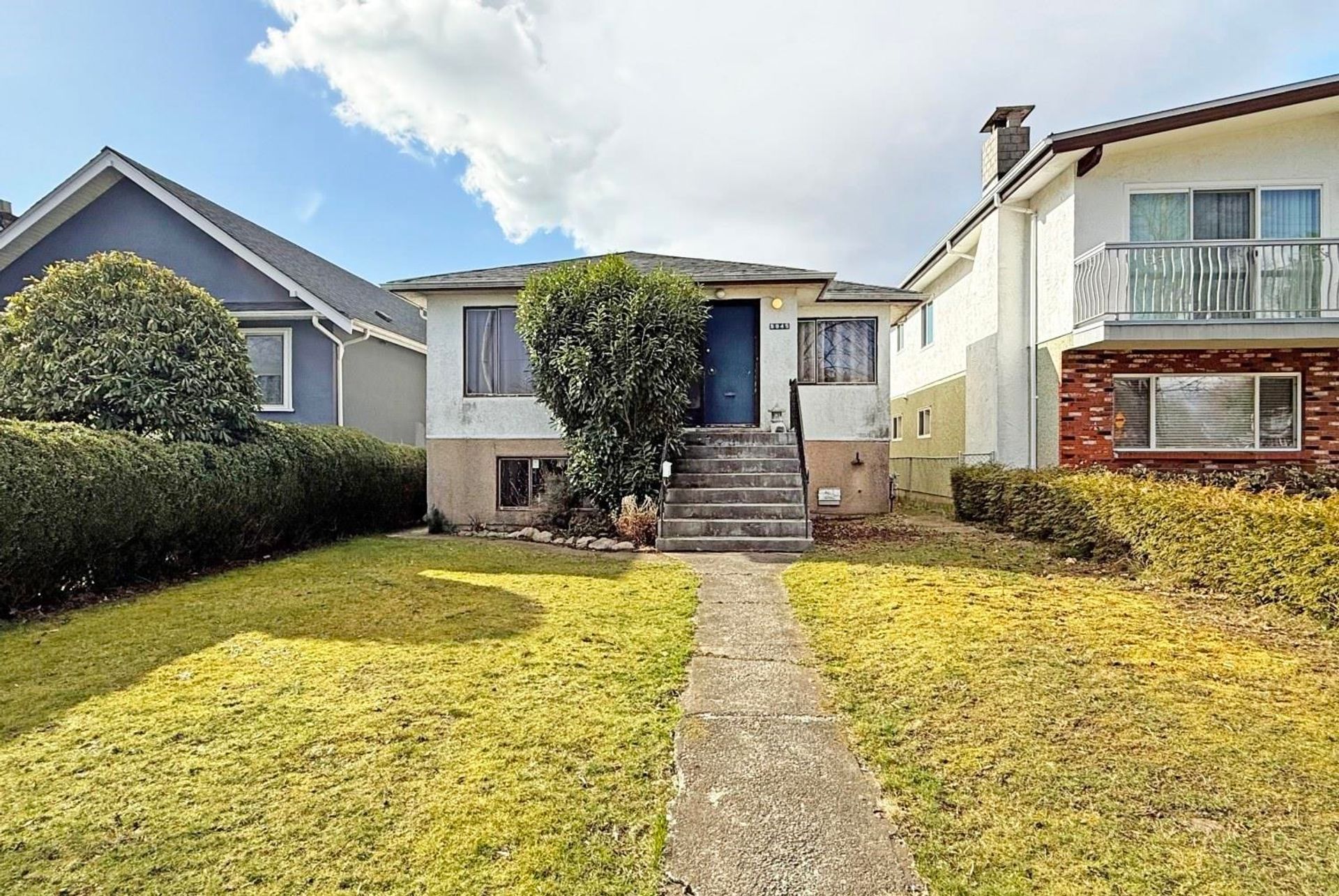About this House in Oakridge VW
Highly desirable, Mid-Century Modern family home on 62' x 125' extra large lot shows off the classic clean lines, geometric design & large floor-to-ceiling windows that make this style so popular. Natural light floods the large living & dining rooms. Original, refinished HW floors are a delight. Sunny south facing patio is perfect for the summer barbecues. The beautiful, manicured gardens are peaceful & private. 4 bedrooms on the main give you plenty of space for the whole fa…mily. Downstairs features a modern 2 bedroom plus a nanny suite. Original staircase still in place so floors can easily be joined back together to make one home. Double car garage plus extra parking & storage. Excellent school catchment: Jamieson Elementary & Hamber Secondary
Listed by Stilhavn Real Estate Services.
Highly desirable, Mid-Century Modern family home on 62' x 125' extra large lot shows off the classic clean lines, geometric design & large floor-to-ceiling windows that make this style so popular. Natural light floods the large living & dining rooms. Original, refinished HW floors are a delight. Sunny south facing patio is perfect for the summer barbecues. The beautiful, manicured gardens are peaceful & private. 4 bedrooms on the main give you plenty of space for the whole family. Downstairs features a modern 2 bedroom plus a nanny suite. Original staircase still in place so floors can easily be joined back together to make one home. Double car garage plus extra parking & storage. Excellent school catchment: Jamieson Elementary & Hamber Secondary
Listed by Stilhavn Real Estate Services.
 Brought to you by your friendly REALTORS® through the MLS® System, courtesy of Ken Stef for your convenience.
Brought to you by your friendly REALTORS® through the MLS® System, courtesy of Ken Stef for your convenience.
Disclaimer: This representation is based in whole or in part on data generated by the Chilliwack & District Real Estate Board, Fraser Valley Real Estate Board or Real Estate Board of Greater Vancouver which assumes no responsibility for its accuracy.
More Details
- MLS®: R3048242
- Bedrooms: 7
- Bathrooms: 5
- Type: House
- Square Feet: 3,916 sqft
- Lot Size: 7,703 sqft
- Frontage: 62.00 ft
- Full Baths: 4
- Half Baths: 1
- Taxes: $15571.1
- Parking: Garage Double, Lane Access (4)
- Basement: Finished
- Storeys: 2 storeys
- Year Built: 1962
Walkscore Of This Listing
More About Oakridge VW, Vancouver West
This central and convenient neighbourhood in Vancouver is about to get better with the Oakridge redevelopment by Westbank Corp. Enjoy proximity to the Canada Line Skytrain as well as Langara Community College. Many townhome & condo developents have already taken place to increase density along this transit-friendly area.

















































