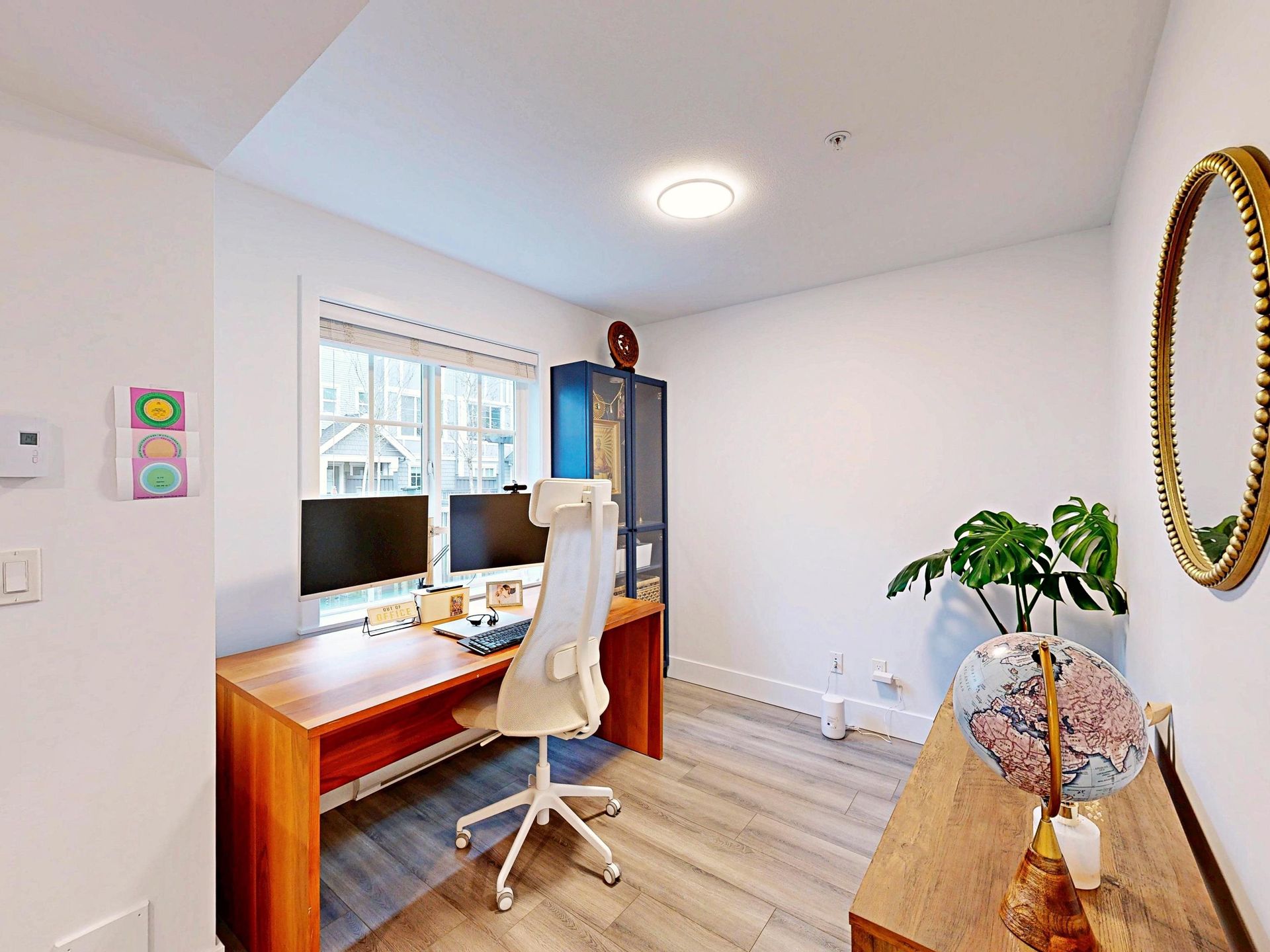About this Townhome in Willoughby Heights
THE BOULEVARD. Welcome to this stylish 2 bed, 3 bath home located right in vibrant Willoughby Town Centre. The main floor impresses with 10 ft ceilings, a chef-inspired kitchen with quartz counters, wall oven, gas cooktop and pantry, and a bright open layout that extends to a private deck. Upstairs, the primary bedroom features a walk-in closet and a well-appointed ensuite, accompanied by a second bedroom and full bath. The showstopper is the expansive 384 sq.ft. rooftop deck…, offering the perfect setting for lounging, hosting, or enjoying the evening skyline. Side-by-side garage, low strata fees, and a pet-friendly community with a clubhouse. All within walking distance to shops, cafés, dining, green spaces, schools and transit, with quick connections to Hwy 1 and Carvolth exchange.
Listed by Royal LePage - Wolstencroft.
THE BOULEVARD. Welcome to this stylish 2 bed, 3 bath home located right in vibrant Willoughby Town Centre. The main floor impresses with 10 ft ceilings, a chef-inspired kitchen with quartz counters, wall oven, gas cooktop and pantry, and a bright open layout that extends to a private deck. Upstairs, the primary bedroom features a walk-in closet and a well-appointed ensuite, accompanied by a second bedroom and full bath. The showstopper is the expansive 384 sq.ft. rooftop deck, offering the perfect setting for lounging, hosting, or enjoying the evening skyline. Side-by-side garage, low strata fees, and a pet-friendly community with a clubhouse. All within walking distance to shops, cafés, dining, green spaces, schools and transit, with quick connections to Hwy 1 and Carvolth exchange.
Listed by Royal LePage - Wolstencroft.
 Brought to you by your friendly REALTORS® through the MLS® System, courtesy of Ken Stef for your convenience.
Brought to you by your friendly REALTORS® through the MLS® System, courtesy of Ken Stef for your convenience.
Disclaimer: This representation is based in whole or in part on data generated by the Chilliwack & District Real Estate Board, Fraser Valley Real Estate Board or Real Estate Board of Greater Vancouver which assumes no responsibility for its accuracy.
More Details
- MLS®: R3067478
- Bedrooms: 2
- Bathrooms: 3
- Type: Townhome
- Building: 20852 78b Avenue, Langley
- Square Feet: 1,261 sqft
- Full Baths: 2
- Half Baths: 1
- Taxes: $2669.24
- Maintenance: $262.94
- Parking: Garage Double, Garage Door Opener (2)
- Basement: None
- Storeys: 3 storeys
- Year Built: 2018
- Style: 3 Storey
Walkscore Of This Listing
More About Willoughby Heights, Langley
latitude: 49.145206483
longitude: -122.6440497
Postal Code: V2Y 0X6






























