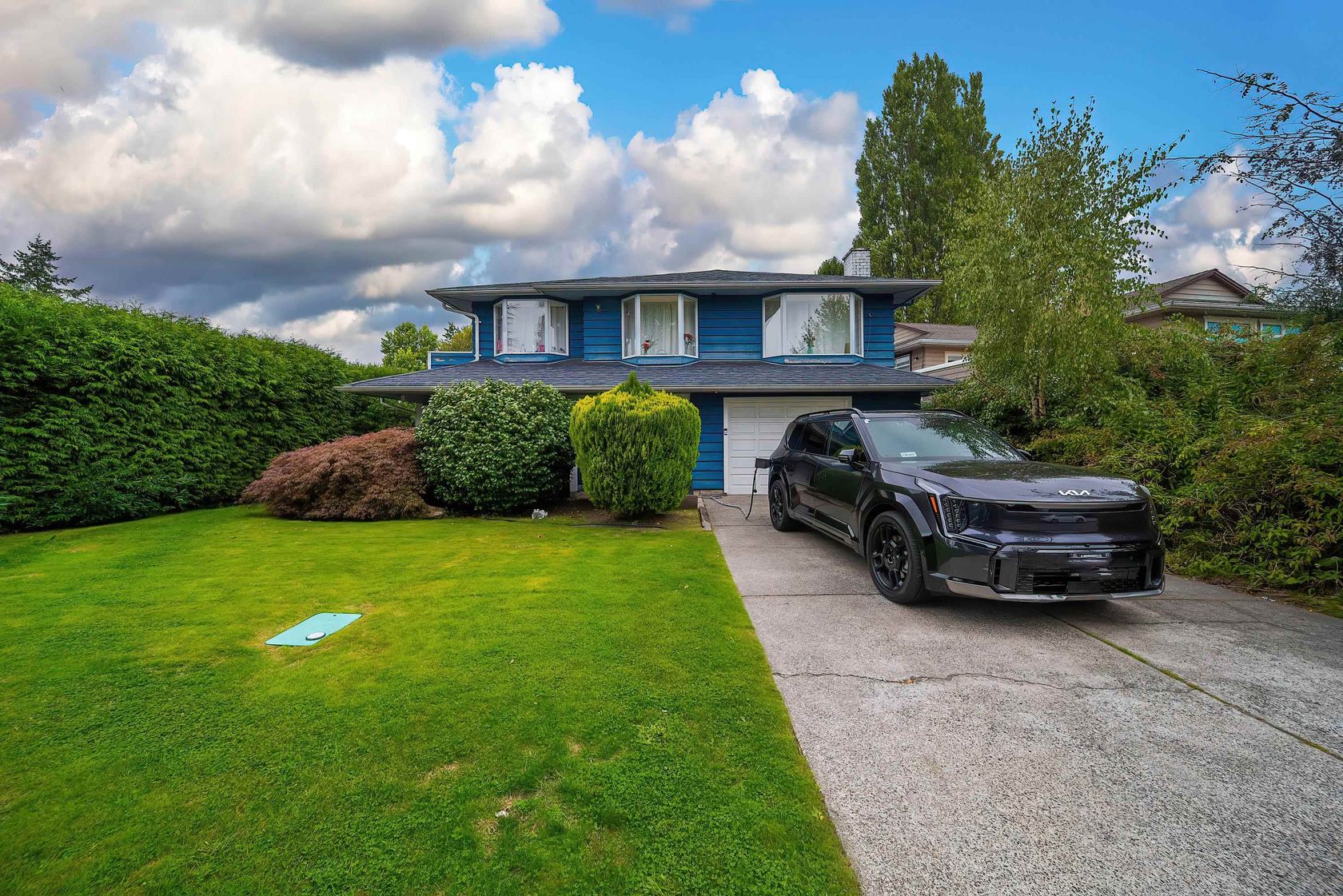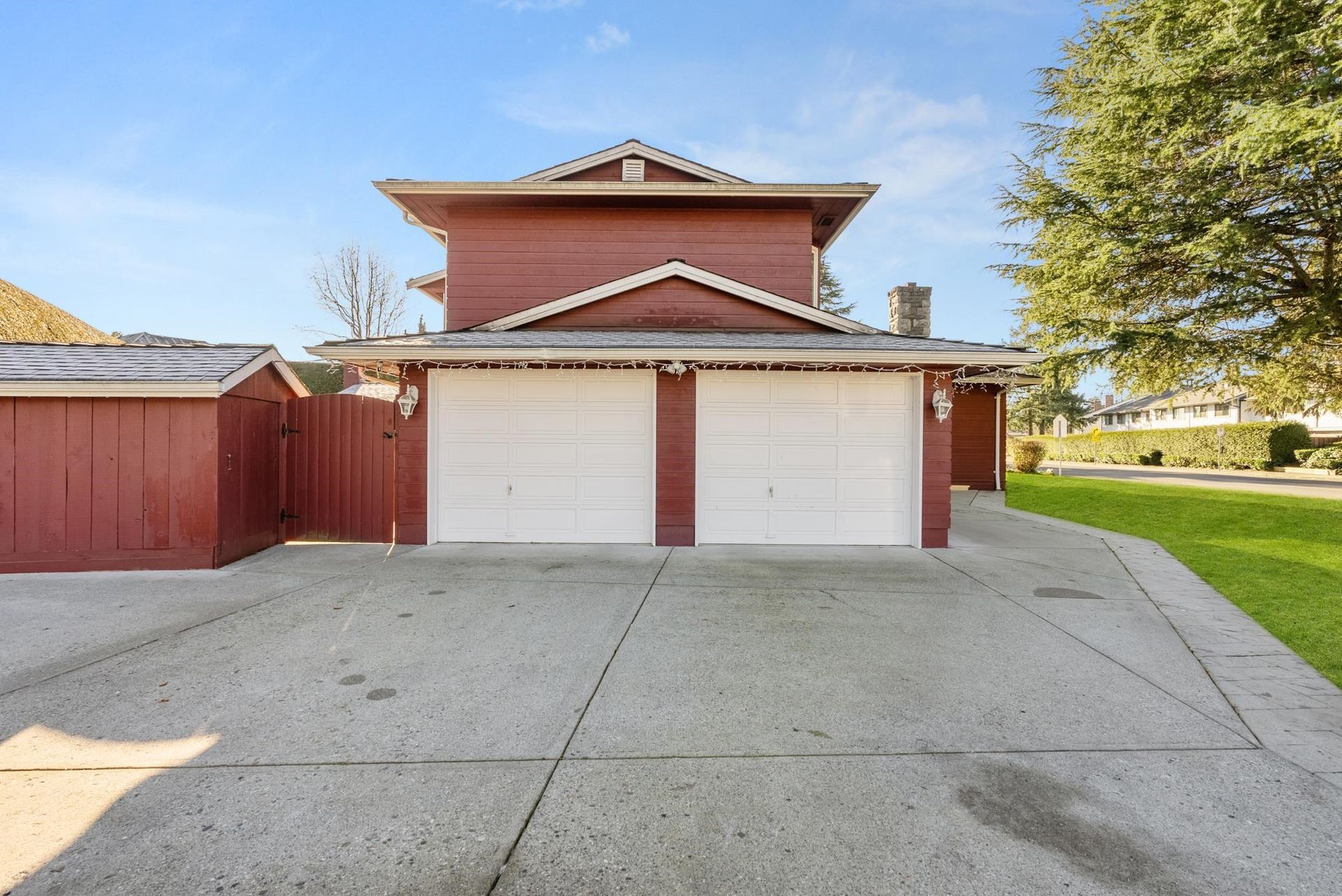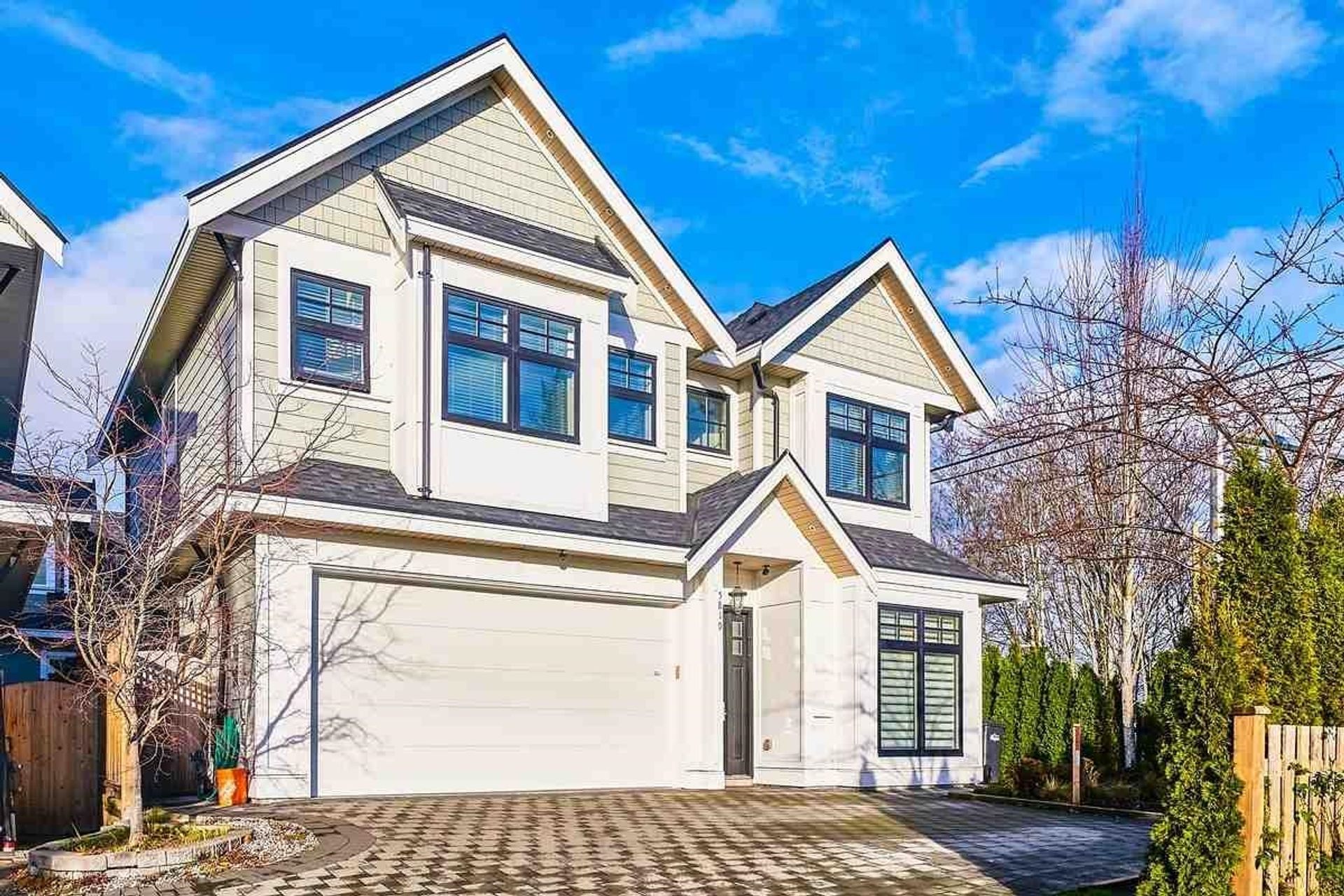About this House in Westwind
Welcome to 11400 Plover Drive – exquisite blend of French Country architecture blended with modern styling on corner lot. Custom build by esteemed Bricklane Homes boasting 5 beds w 5 baths, this estate-like home features 4200sf over 2 levels. Main floor is highlighted by dramatic 20’ ceilings in formal LR, lrg chef’s kitchen w walnut cabinets, quartz stone, Wolf range, over-sized fridge/freezer, spectacular outdoor oasis w covered patio, hot tub + gardens, spice…/wok kitchen + big pantry, mud room, office, great room w separate entrance & heated garage. Upstairs commands a luxurious primary suite complete w over-height-ceilings, gas fireplace, spa-inspired ensuite, plus laundry room & 3 great brdms incl extra primary suite w turret-style seating area + built-in office. Truly magnificent.
Listed by Engel & Volkers Vancouver.
Welcome to 11400 Plover Drive – exquisite blend of French Country architecture blended with modern styling on corner lot. Custom build by esteemed Bricklane Homes boasting 5 beds w 5 baths, this estate-like home features 4200sf over 2 levels. Main floor is highlighted by dramatic 20’ ceilings in formal LR, lrg chef’s kitchen w walnut cabinets, quartz stone, Wolf range, over-sized fridge/freezer, spectacular outdoor oasis w covered patio, hot tub + gardens, spice/wok kitchen + big pantry, mud room, office, great room w separate entrance & heated garage. Upstairs commands a luxurious primary suite complete w over-height-ceilings, gas fireplace, spa-inspired ensuite, plus laundry room & 3 great brdms incl extra primary suite w turret-style seating area + built-in office. Truly magnificent.
Listed by Engel & Volkers Vancouver.
 Brought to you by your friendly REALTORS® through the MLS® System, courtesy of Ken Stef for your convenience.
Brought to you by your friendly REALTORS® through the MLS® System, courtesy of Ken Stef for your convenience.
Disclaimer: This representation is based in whole or in part on data generated by the Chilliwack & District Real Estate Board, Fraser Valley Real Estate Board or Real Estate Board of Greater Vancouver which assumes no responsibility for its accuracy.
More Details
- MLS®: R3067748
- Bedrooms: 5
- Bathrooms: 5
- Type: House
- Square Feet: 4,246 sqft
- Lot Size: 6,370 sqft
- Frontage: 100.00 ft
- Full Baths: 4
- Half Baths: 1
- Taxes: $10890
- Parking: Garage Double, Side Access (4)
- Basement: None
- Storeys: 2 storeys
- Year Built: 2012
Walkscore Of This Listing
More About Westwind, Richmond
latitude: 49.127789172
longitude: -123.161567675
Postal Code: V7E 4J6
















































