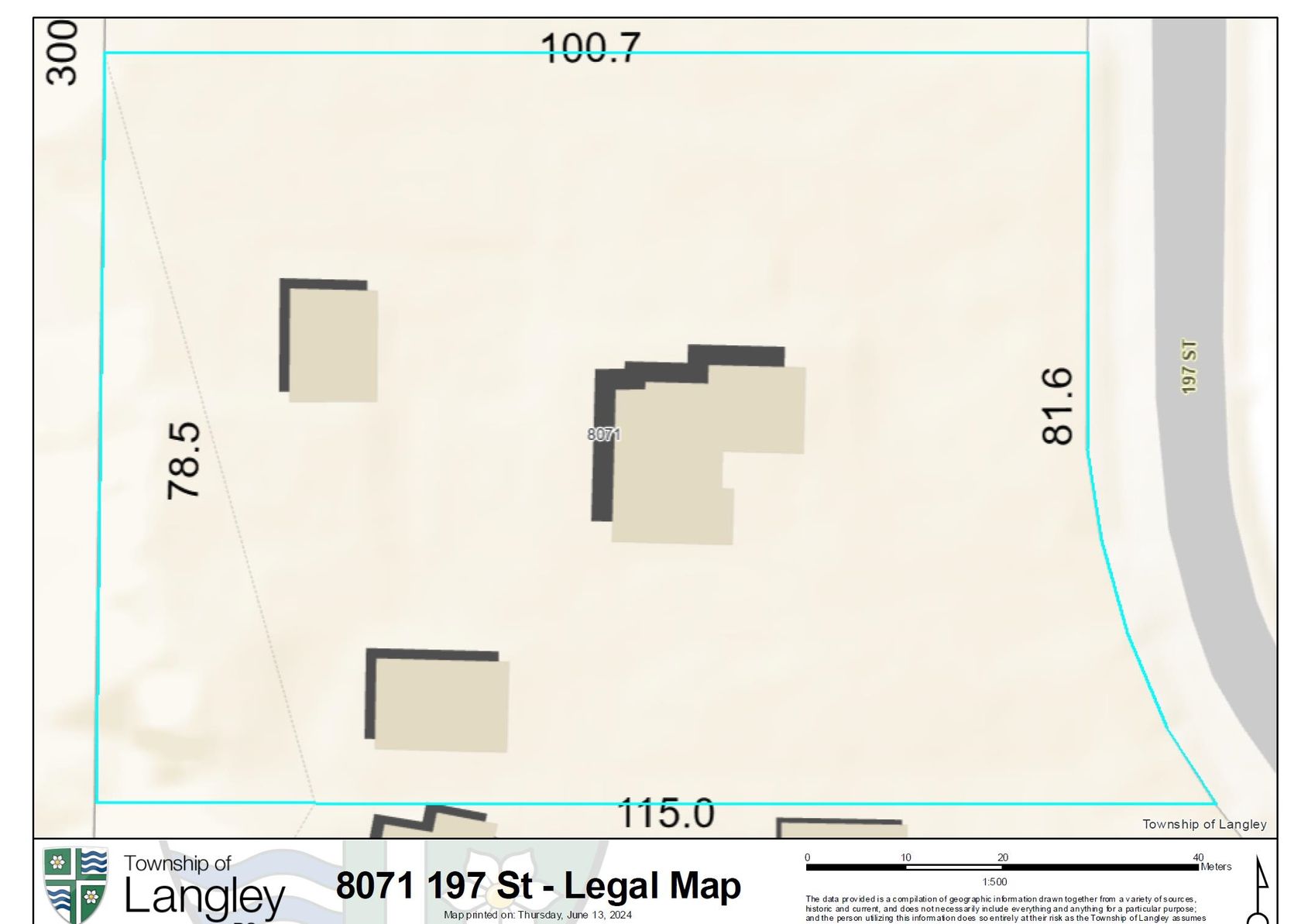About this House in Willoughby Heights
YORKSON Willoughby Heights 6 bed/4bath 3840sqft family home complete with a LEGAL 2 BEDROOM SUITE. Central 4802sqft corner lot features a large fully fenced sun drenched garden area with covered deck and gazebo. The grand foyer is set to impress boasting almost 18 foot ceilings centered on the main staircase. Open floorplan with a huge main living area complete with gas fireplace, rich hardwoods and den. Entertainers kitchen with a large island, granite countertops, day offic…e nook and SS appliances. Upstairs 4 beds, 3 with WIC, laundry and a luxurious master ensuite w/jetted tub. Downstairs has additional gym w/sauna and a expansive 2 bed legal suite w/laundry and separate rear entrance. Large 2 car garage w/work bench and ample storage, garden irrigation system and updated York furnace.
Listed by Royal LePage Sussex.
YORKSON Willoughby Heights 6 bed/4bath 3840sqft family home complete with a LEGAL 2 BEDROOM SUITE. Central 4802sqft corner lot features a large fully fenced sun drenched garden area with covered deck and gazebo. The grand foyer is set to impress boasting almost 18 foot ceilings centered on the main staircase. Open floorplan with a huge main living area complete with gas fireplace, rich hardwoods and den. Entertainers kitchen with a large island, granite countertops, day office nook and SS appliances. Upstairs 4 beds, 3 with WIC, laundry and a luxurious master ensuite w/jetted tub. Downstairs has additional gym w/sauna and a expansive 2 bed legal suite w/laundry and separate rear entrance. Large 2 car garage w/work bench and ample storage, garden irrigation system and updated York furnace.
Listed by Royal LePage Sussex.
 Brought to you by your friendly REALTORS® through the MLS® System, courtesy of Ken Stef for your convenience.
Brought to you by your friendly REALTORS® through the MLS® System, courtesy of Ken Stef for your convenience.
Disclaimer: This representation is based in whole or in part on data generated by the Chilliwack & District Real Estate Board, Fraser Valley Real Estate Board or Real Estate Board of Greater Vancouver which assumes no responsibility for its accuracy.
More Details
- MLS®: R3069324
- Bedrooms: 6
- Bathrooms: 4
- Type: House
- Square Feet: 3,830 sqft
- Lot Size: 4,802 sqft
- Frontage: 41.01 ft
- Full Baths: 3
- Half Baths: 1
- Taxes: $6084.37
- Parking: Garage Double, Front Access, Concrete (4)
- Basement: Finished, Exterior Entry
- Storeys: 2 storeys
- Year Built: 2007
Walkscore Of This Listing
More About Willoughby Heights, Langley
latitude: 49.1536972
longitude: -122.6351418
Postal Code: V2Y 0C4

















































